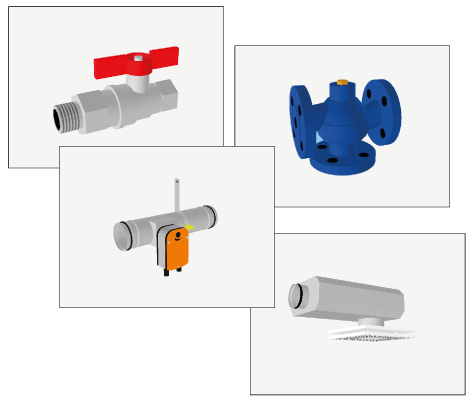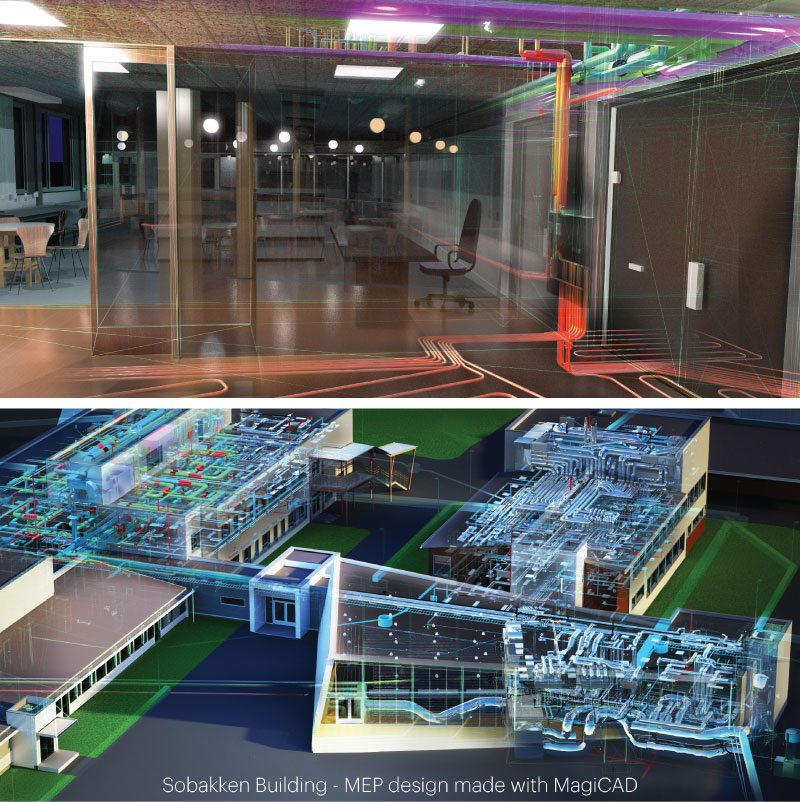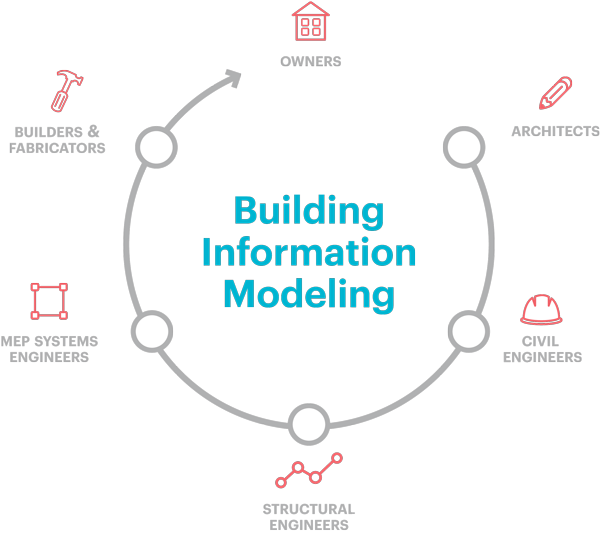For Designers
Europe's largest BIM library for MEP designers
MagiCloud has wide selection of high-quality BIM objects. Designers utilizing MagiCAD, Revit or AutoCAD can browse the full catalogue of one million intelligent BIM objects and access detailed, accurate dimensions and comprehensive technical data.

Bring Your Designs to Life with BIM Models
Progman is a pioneer in creating data-rich product models based on manufacturers’ products and technical data. These intelligent models include 3D geometry and comprehensive technical and marketing information for each product. The product models are parametric and very small in size, and at the same time provide a realistic image of the product. Once product models are created, they are published here on MagiCloud, Europe’s largest product model catalogue for both AutoCAD and Revit technologies.
More than one million MEP products from the world’s leading manufacturers are available to browse on MagiCloud and the number of downloadable products is growing rapidly. We offer all of the available MEP products as full downloadable libraries within the MagiCAD software.

Surpassing Productivity Ideals
Do you require a high level of automation with powerful drawing and calculation functions?
MagiCAD is one of the most popular MEP design and calculation solutions for AutoCAD and Revit. Accurate designs, Building Information Models, and user-configurable printouts can be produced in a way that’s easier, faster, and more flexible.
MagiCAD includes easy-to-use, versatile tools for:
-heating, cooling, ventilation and air conditioning;
-water, sewer and sprinkler systems;
-electrical, lighting, data and telecommunication systems;
-electrical circuits of differing complexities;
-energy-efficiency optimisation calculations.

Up-to-date Product Libraries Matter Even More for MEP Designers
Do you want to drastically improve your MEP design productivity?
As an MEP designer, you work with thousands of products and vast amounts of information. Commonly, your MEP designs will include many more products than all other building component designs put together.
Having access to data-rich product libraries matters more for MEP designers than any other stakeholder in the building project. The automation of design tasks combined with ready-to-use intelligent product libraries will dramatically improve your efficiency.
Why BIM?
Save Time on Your Designs
By automating many of your time-consuming, routine tasks, your MEP designs can be made quickly and efficiently. In MagiCAD, automated tasks include the creation and editing of standard connections, cross-over ducts and pipes, as well as various more demanding connections and adjustments, such as angle-to-horizontal, pipe-to-radiator and pipe-to-mixer connections, and eccentric reductions. You can draw ducts and pipes directly with with your own definable, and resizable, insulation series.
By automating many of your time-consuming, routine tasks, your MEP designs can be made quickly and efficiently. In MagiCAD, automated tasks include the creation and editing of standard connections, cross-over ducts and pipes, as well as various more demanding connections and adjustments, such as angle-to-horizontal, pipe-to-radiator and pipe-to-mixer connections, and eccentric reductions. You can draw ducts and pipes directly with with your own definable, and resizable, insulation series.
Decrease Your Project Costs
Since MagiCloud objects correspond to real products, you can make accurate calculations. MagiCAD software can perform calculations on sizing, balancing, sound levels, energy consumption, cooling and heating. MagiCAD can also export data to external calculation programs.
Since MagiCloud objects correspond to real products, you can make accurate calculations. MagiCAD software can perform calculations on sizing, balancing, sound levels, energy consumption, cooling and heating. MagiCAD can also export data to external calculation programs.
Improve Your Coordination and Collaboration
Designing for BIM means you are capable to digitally share and interact with all parties involved in a building project – architects, structural designers, installation workers, contractors, developers and facility managers. The goal of integration is to speed up processes and improve decision-making, raising the level of quality in your designs. Breaking down boundaries between project partners is one way you can reach this goal.
Designing for BIM means you are capable to digitally share and interact with all parties involved in a building project – architects, structural designers, installation workers, contractors, developers and facility managers. The goal of integration is to speed up processes and improve decision-making, raising the level of quality in your designs. Breaking down boundaries between project partners is one way you can reach this goal.
Minimize Your Risk
Designing with real product models helps you detect collisions with building structures. MagiCAD’s integral collision detection functions help you avoid costly errors at a later stage of the build. You can coordinate and control all disciplines directly in MagiCAD. MagiCAD’s installations can also be coordinated with other disciplines in programs such as Navisworks, Solibri, etc.
Designing with real product models helps you detect collisions with building structures. MagiCAD’s integral collision detection functions help you avoid costly errors at a later stage of the build. You can coordinate and control all disciplines directly in MagiCAD. MagiCAD’s installations can also be coordinated with other disciplines in programs such as Navisworks, Solibri, etc.
Easily Maintain Your Building Life Cycle
BIM, not only enables us to understand how to put a building together better, but to also have a better grasp of how that building should perform and later, how it might be taken apart. For example, BIM gives access to automatically calculated and current design data useful for environmental and heat-loss analysis.
BIM, not only enables us to understand how to put a building together better, but to also have a better grasp of how that building should perform and later, how it might be taken apart. For example, BIM gives access to automatically calculated and current design data useful for environmental and heat-loss analysis.